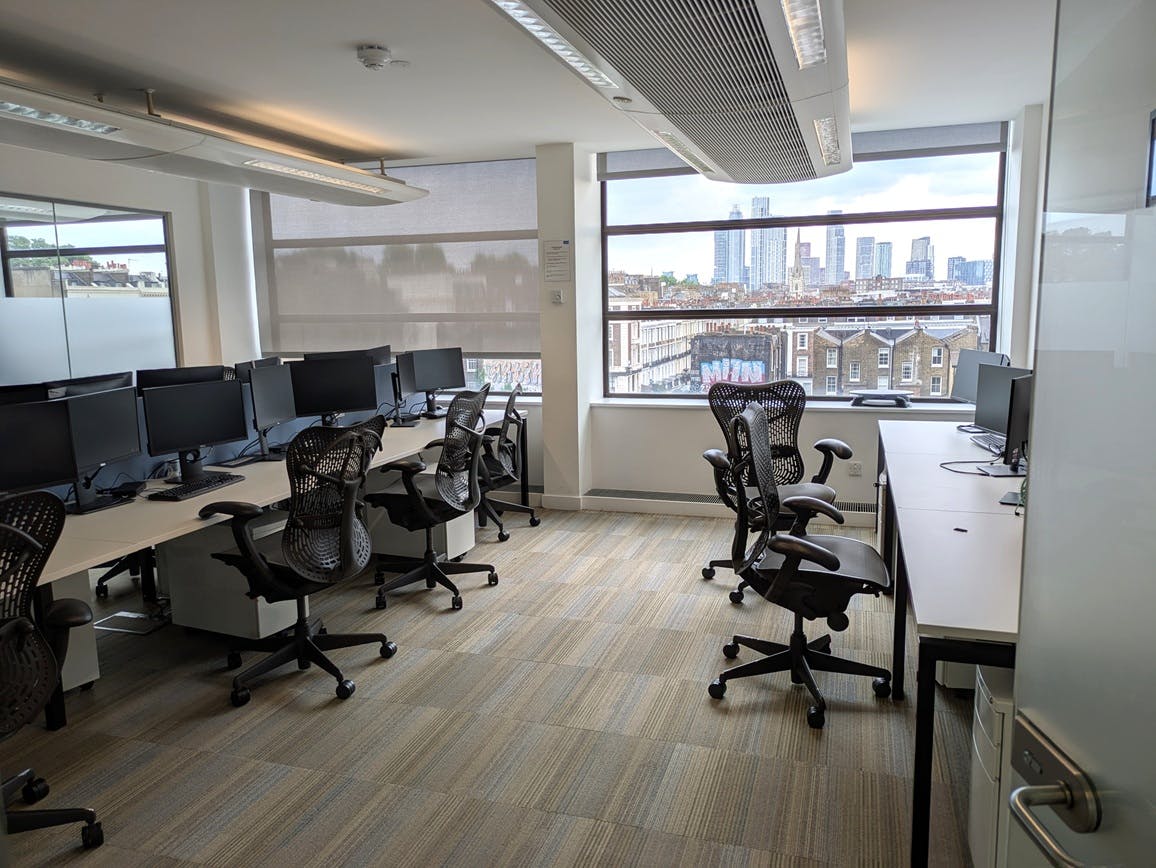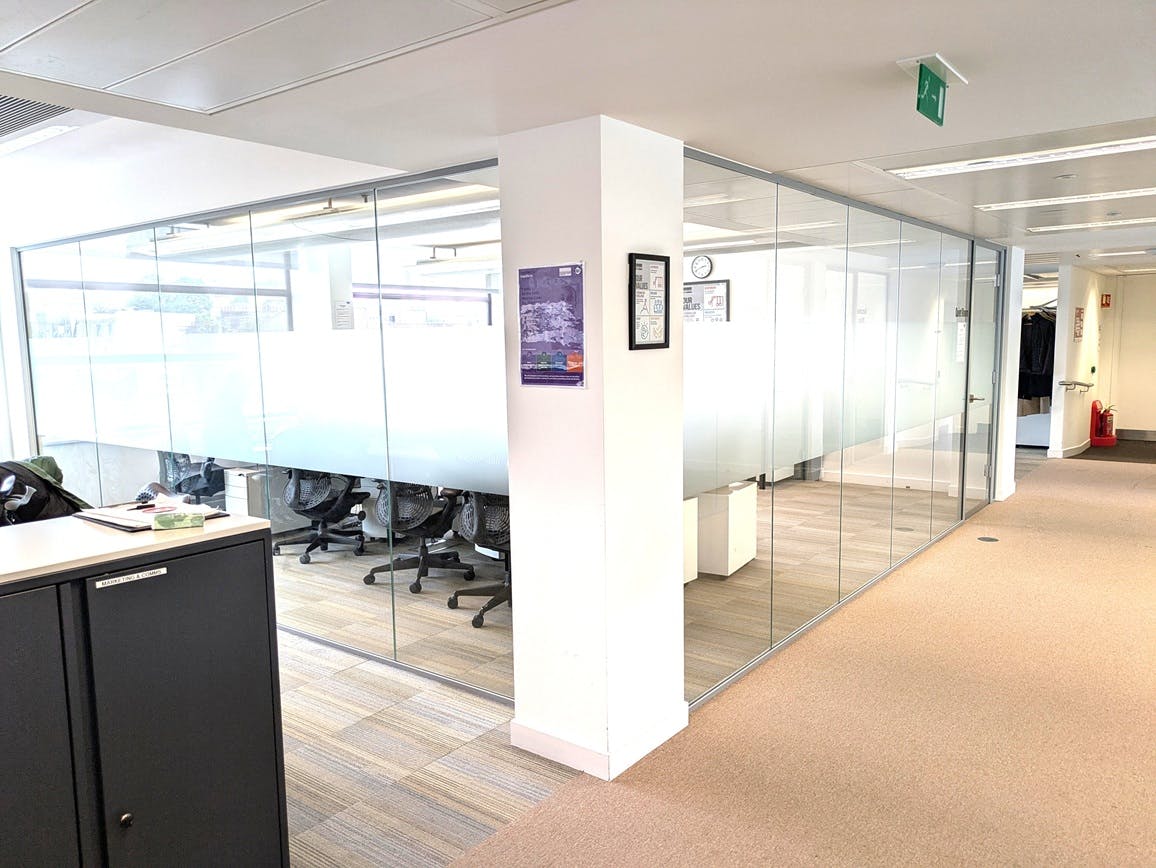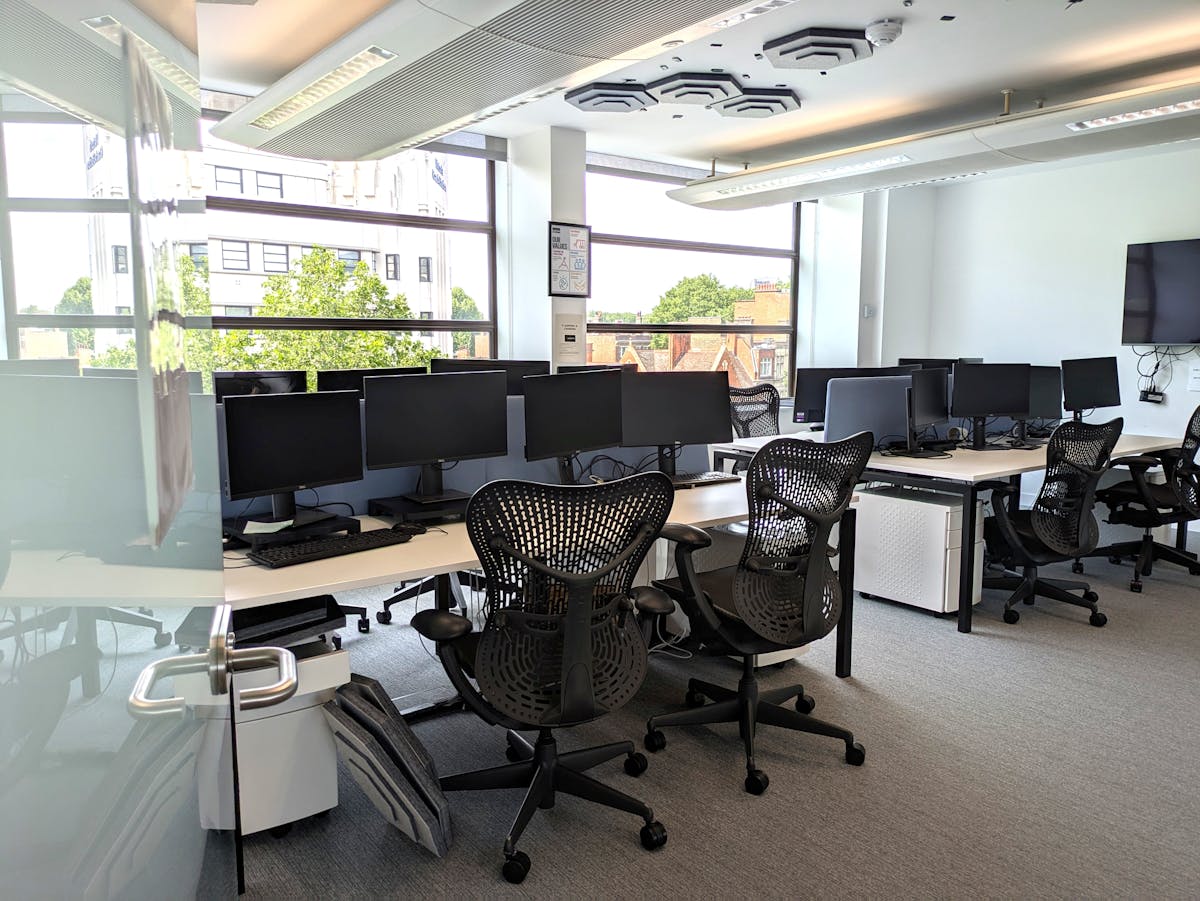National Audit Office, London Victoria
Self-ManagedAvailable now1 person private officeThis type of office allows a company to take control of their own requirements - meaning that you handle the initial setup, brand it and make it your own.
Please speak to one of our workspace advisors for more details.
IncludedNot Included- Rates
- Service charge
- Utilities
- Superfast WiFi.
- Desks
- Chairs,
- Computer monitors.
- Access to shared facilities: Kitchen, dining area, toilets (including a disabled toilet) breakout spaces, overflow desks and overflow meeting rooms.
- Access to cafe / canteen and breakout spaces
- People & Workplace team to support your day to day needs
- NAO Auditorium or NAO Meeting Rooms (not on third floor)
- NAO services (posting, printing, etc)
- Onsite gym memberships
local_offer 10% off your first three months£600 / mo excl. VATlocal_offer 10% off your first three months
Self-ManagedAvailable now2 person private officeThis type of office allows a company to take control of their own requirements - meaning that you handle the initial setup, brand it and make it your own.
Please speak to one of our workspace advisors for more details.
IncludedNot Included- Rates
- Service charge
- Utilities
- Superfast WiFi.
- Desks
- Chairs,
- Computer monitors.
- Access to shared facilities: Kitchen, dining area, toilets (including a disabled toilet) breakout spaces, overflow desks and overflow meeting rooms.
- Access to cafe / canteen and breakout spaces
- People & Workplace team to support your day to day office needs
- NAO Auditorium or NAO Meeting Rooms (not on third floor)
- NAO services (posting, printing, etc)
- Onsite gym memberships
local_offer 10% off your first three months£1,200 / mo excl. VATlocal_offer 10% off your first three months
Self-ManagedAvailable now8 person private officeThis type of office allows a company to take control of their own requirements - meaning that you handle the initial setup, brand it and make it your own.
Please speak to one of our workspace advisors for more details.
IncludedNot Included- Rates
- Service charge
- Utilities
- Superfast WiFi.
- Desks
- Chairs,
- Computer monitors.
- Access to shared facilities: Kitchen, dining area, toilets (including a disabled toilet) breakout spaces, overflow desks and overflow meeting rooms.
- Access to cafe / canteen and breakout spaces
- People & Workplace team to support your day to day office needs
- NAO Auditorium or NAO Meeting Rooms (not on third floor)
- NAO services (posting, printing, etc)
- Onsite gym memberships
local_offer 10% off your first three months£4,800 / mo excl. VATlocal_offer 10% off your first three months- Available now8 person part-time office
Some amenities might not be available with agreements under four days per week. Please speak to one of our workspace advisors for more details.
IncludedNot Included- Rates
- Service charge
- Utilities
- Superfast WiFi.
- Desks
- Chairs,
- Computer monitors.
- Access to shared facilities: Kitchen, dining area, toilets (including a disabled toilet) breakout spaces, overflow desks and overflow meeting rooms.
- Access to cafe / canteen and breakout spaces
- People & Workplace team to support your day to day office needs
Leaving equipment- NAO Auditorium or NAO Meeting Rooms (not on third floor)
- NAO services (posting, printing, etc)
- Onsite gym memberships
You can leave monitors at your own risk2 daysmofr£1,200 / mo excl. VAT
Self-ManagedAvailable now11 person private officeThis type of office allows a company to take control of their own requirements - meaning that you handle the initial setup, brand it and make it your own.
Please speak to one of our workspace advisors for more details.
IncludedNot Included- Rates
- Service charge
- Utilities
- Superfast WiFi.
- Desks
- Chairs,
- Computer monitors.
- Access to shared facilities: Kitchen, dining area, toilets (including a disabled toilet) breakout spaces, overflow desks and overflow meeting rooms.
- Access to cafe / canteen and breakout spaces
- People & Workplace team to support your day to day office needs
- NAO Auditorium or NAO Meeting Rooms (not on third floor)
- NAO services (posting, printing, etc)
- Onsite gym memberships
local_offer 10% off your first three months£6,600 / mo excl. VATlocal_offer 10% off your first three months- Available now11 person part-time office
Some amenities might not be available with agreements under four days per week. Please speak to one of our workspace advisors for more details.
IncludedNot Included- Rates
- Service charge
- Utilities
- Superfast WiFi.
- Desks
- Chairs,
- Computer monitors.
- Access to shared facilities: Kitchen, dining area, toilets (including a disabled toilet) breakout spaces, overflow desks and overflow meeting rooms.
- Access to cafe / canteen and breakout spaces
- People & Workplace team to support your day to day office needs
Leaving equipment- NAO Auditorium or NAO Meeting Rooms (not on third floor)
- NAO services (posting, printing, etc)
- Onsite gym memberships
You can leave monitors at your own risk2 daysmofr£1,650 / mo excl. VAT
Building Facilities
Not Available
Highlights
Come and visit us for a tour
Come and see the available spaces and to discuss your needs.
Free moving in support
The People & Workplace team are here to support your moving and day-to-day office needs (including support on Health & Safety matters).
About this building
We can offer a tenant private (lockable) office spaces on the third floor of the National Audit Office building (see below) with full access to a range of shared facilities, including:
A secure, fully serviced, 24-hour building with a range of facilities including a canteen / café and fully equipped onsite gym. A large modern well-equipped kitchen and meal area on the floor. A large open break out area for meetings on the floor. Overflow desks and meeting rooms on the floor (potentially at no extra cost). 12 x bookable NAO meeting rooms and 120 capacity conference auditorium (charges apply). A friendly and responsive People & Workplace team to support your office needs.
Spaces available: Private Space 1: 8 desks (4.22m x 7.4 m) - Small open plan layout Private Space 2: 11 desks (5.62m x 6m) - Small open plan layout Private Space Green: 6 desks (3m x 3.7m] - Perfect CEO office or small meeting room Private Space Red: 4 desks (2m x 3m) - Perfect CEO office or small meeting room










