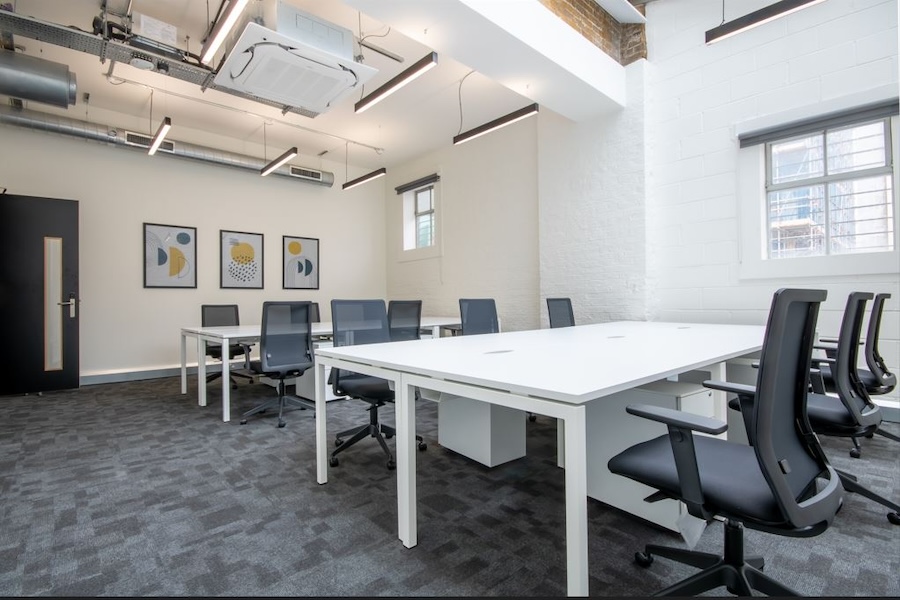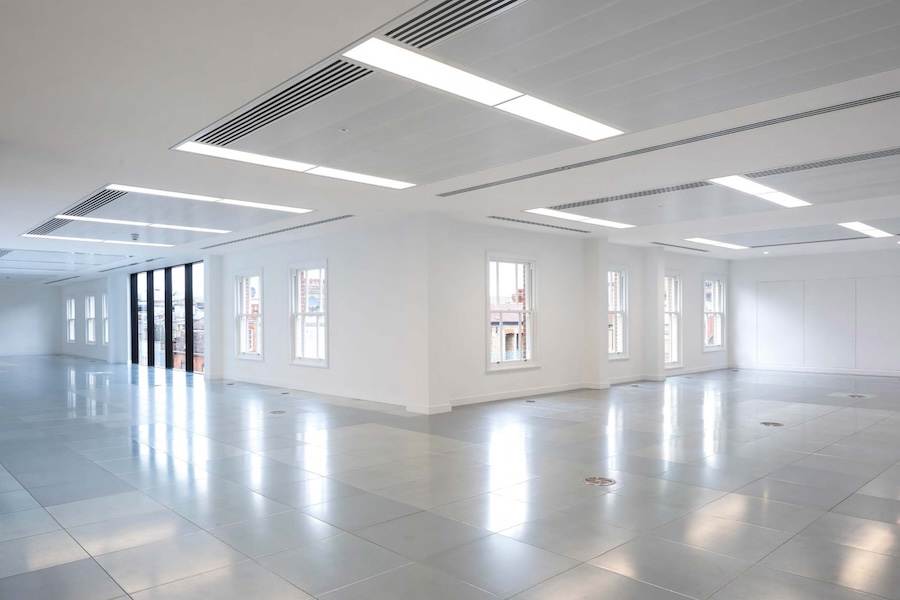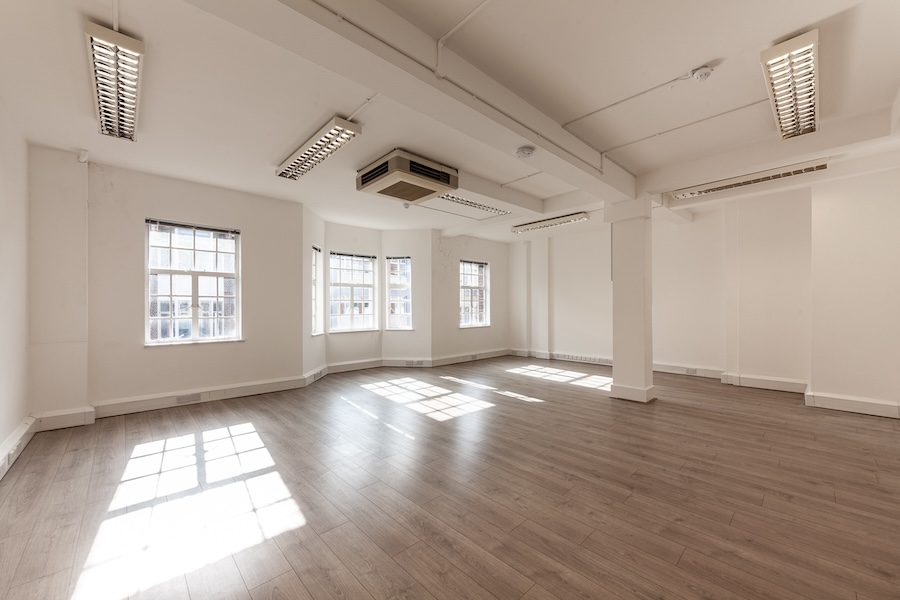So, you’ve begun the process of finding a new office for your team. But before you fully throw yourself into the search, there’s one consideration you need to determine — and that’s office size.
You can’t even begin to think about office layout, furniture, and pricing until you establish how much office space you need for each employee, so getting it right early on is important.
But how do you figure out how much office space you actually need? In this article, Hubble provides an “office size guide” — a deep dive into how businesses can approach office space planning and requirements for your team.
- Understanding office space requirements for different office types
- Additional office space requirements
- How to determine how much office space you need
- How the way we work has changed office space
- Planning for the future
- Find the perfect office with Hubble

Been handed the daunting task of finding your team’s next office?
Understanding office space requirements for different office types
When you search for offices on an online marketplace or attend a viewing, you’ll be given the same measurement: square footage.
To determine how much square footage you need, you must first decide on the type of office space you want. This is because the requirements can vary depending on your choice.
For example, some spaces only need desk areas for each employee, while others require additional features like meeting rooms and kitchens. Here’s a breakdown:
Office space requirements for serviced offices

Serviced offices are fully equipped and operational from the day you move in, with a separate company managing utilities, bills, furniture, and day-to-day office management.
You’ll have your own private office furnished with desks and chairs, plus access to building facilities like meeting rooms, breakout areas, and gyms at no extra cost.
So, if you want to keep things simple, you can opt for an office that just caters for desk space per employee. However, for those wanting self-contained meeting rooms and breakout areas, choosing a larger serviced office is the better choice.
It’s even possible to rent entire self-contained floors within a serviced building!
But how many how many square feet per person in a serviced office? In London, the most commonly accepted rule is that 35 – 50 sq. ft. per employee is the ideal amount of space per person.
Office space requirements for managed offices

At a glance, a managed office is similar to a serviced office. They both provide a flexible workspace with all-inclusive fees and facilities, which a separate company manages.
However, the main difference is the level of tenant involvement.
With managed offices, you’re handed a “blank canvas” to customise. You’ll need to specify everything from desks and chairs to kitchen spaces, according to your needs.
With this in mind, managed offices are often preferred by larger companies with larger budgets. This means more desk space per employee and additional areas like meeting rooms and breakout spaces.
But how many square feet per person in a managed office? A general rule of thumb is that 70 – 85 sq. ft. per employee is the ideal amount of space per person for managed offices in London.

Additional office space requirements
As mentioned above, the exact square footage per employee will depend on the office type you choose. For serviced offices, the average is 35 – 50 sq. ft. per employee in London. For managed offices, the average is 70 – 85 sq. ft. per employee.

For companies wanting to have self-contained meeting rooms, breakout spaces, or kitchens, you’ll need to accommodate extra space. Below is a rough guide to approximately how much space is needed for these extra facilities:
- Small meeting room (2-4 people) — 100 sq. ft.
- Large meeting room (4-8 people) — 150 sq. ft.
- Board room (15 – 20 people) — 220 sq. ft.
- Training/conference room (20 – 30 person) — 300 sq. ft.
- Kitchenette — 100 sq. ft.
- Small server room (1 server rack) — 40 sq. ft.
- Large server room (4 server racks) — 120 sq. ft.
How to determine how much office space you need
Before you start your office search, you’ll need a general gist of how much space you’ll need. We’ve devised a four step plan to help you start on the right (square) foot!
Step One: Consider your workspace strategy
First, you’ll need to take your current (or future) workspace strategy into account.
For example, do you have a preference-based hybrid strategy where employees choose when they work from the office? Or are you fully office-based where employees are expected to be physically present five days a week during regular business hours?
Your answers will help dictate what type of office you’ll need, how many workstations, and whether you’ll need additional requirements such as private meeting rooms and breakout space.

Step Two: Decide on the office type and its location
Once you’ve settled on a workspace strategy, you’ll want to decide on the type of office and its location.
While your chosen strategy will provide guidance, using data can give you a clearer picture of the type of office to choose.
For example, an employee survey can reveal current and future office usage and location preferences, helping to pinpoint suitable office types and convenient locations for your search.
Let’s say your survey shows that Tuesdays and Thursdays are the most popular office days, with 60% capacity. You may decide that a part-time office in London is the most suitable and cost-effective option.
You’d then need approximately 35 – 50 sq. ft. per person for 60% of your workforce. On busier days, your team can grab a desk in the building’s coworking areas — free of charge!

Step Three: Calculate how much office space costs per person
Once you’ve chosen the office type and location, determine the average cost of office space per employee.
As a rule of thumb, expect to pay around £500 per desk per month in London. So, for a 20-person office in Central London, you’ll be looking to spend £10,000 per month.
To estimate the cost per desk in your UK area, we’ve developed a handy office space calculator using our price data for available private offices.
The calculator prompts a series of questions to estimate your office costs, considering factors like the number of employees, expected attendance, desk count, and desired location. Try it now!

Step Four: Start your office search
Now that you’ve settled on a workspace strategy, office type, location, and estimated cost per employee, you’re ready to begin your office search.
But how long does planning an office move take? With the help of Hubble’s brilliant advisory team, we’ve put together a handy office move guide to help you figure it all out.
The way we work is changing how we use office space
How companies occupy space has changed over the years.
Formerly, people working in their own private offices (or cubicles) were considered best. They’d have large desks to handle cumbersome CRT monitors, meaning the need for physical storage space was greater. The average office would occupy 120-180 sq. ft. per person.
But today’s consensus is that open-plan spaces foster creativity and efficiency as openness encourages employees to engage. While the pandemic certainly accelerated changes, new strategies are still popping up for those looking to make the most out of their workspace.

For example, a hybrid company may choose to rent a part-time office to save money and give their teams a break from WFH. Remote teams may use on-demand workspace to connect and collaborate. Office-based companies may carve out more collaboration spaces in their HQs.
There really isn’t a one-size-fits-all solution to office space. Whether it’s to cut costs or boost collaboration, it’s up to each individual company to decide how they want to use workspaces.
Planning for the future
For those moving into traditional office spaces, like leased or managed offices, it’s important to think about your business growth for the next few years.
This is because longer leases tie you in. Serviced offices often have monthly contracts, but managed and leased contracts can range from one to five years. If you don’t have enough space for both current and future employees, you might end up paying a big fee to move to a larger place.
In this case, estimate your business growth goals and determine how many new people you’ll need to reach them. You may need to opt for an office space that’s big enough to cater for new hires.

However, the world of work is more flexible. Businesses of all sizes are using flexible workspaces as a means to grow, shrink, or diversify at their own pace.
For example, many serviced offices offer monthly rolling contracts, so you can move out and find a new space without having to worry about wasting money. This means you can accommodate space for the number of employees you want and adapt to new circumstances when necessary.
Find the perfect office size with Hubble
At Hubble, we help businesses give their teams great places to work.
Our flexible workspace platform features 22,000 offices across over 1800 buildings in the UK, so you’re bound to find one that suits your preferences and needs.
With over 25 years of combined experience, our team of experts places a business in a new office every 2.5 hours. During your search, they’ll guide you on how much space you’ll need per employee and what type of office suits those requirements — free of charge.
Whether you’re hybrid, remote, or fully office-based, we can help you find great workspaces for your team to use, such as:
- Full-Time Offices: Our expert advisors can manage your entire search and negotiate the very best rate, thanks to our strong and long-lasting relationships with workspace providers.
- Part-Time Offices: Make substantial savings without losing the magic of in-person working with your very own office for the same 1-3 days per week.
- Hubble On-Demand: Give your team members access to thousands of on-demand workspaces to work and meet, helping you save money and maintain collaboration.




