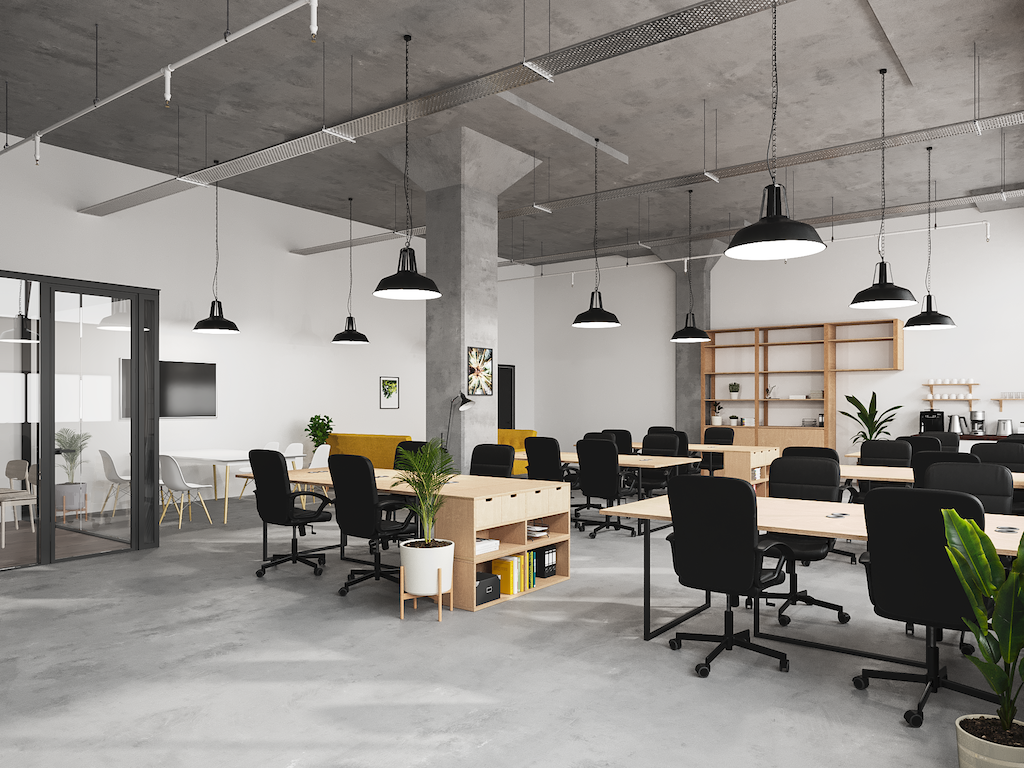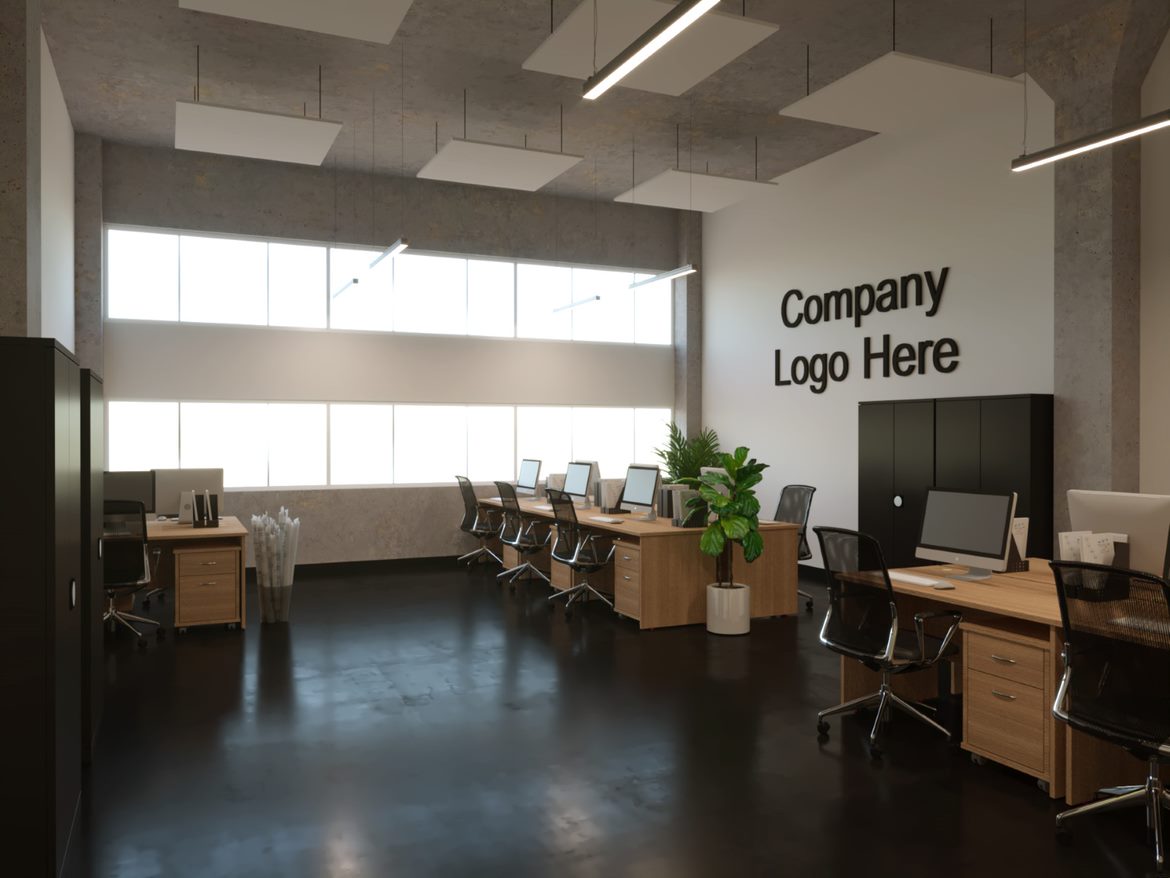Purpose - The Archives
Building Facilities
Not Available
Self-managedAvailable now5 person private officeA self-managed office allows you to take control of your own requirements - meaning that you handle the initial setup, manage the space, brand it and make it your own.
Please speak to one of our workspace advisors for more details.
IncludedNot Included- Internal unit, no windows
- Rates include service charge, and WiFi
- 4.5m high ceilings
- Customisable/Bespoke Fit-out Available
- 24/7 Access
- Manned reception
- Access to buildings amenities
- On site cafe/bar and event space
- Budget Workspace Option
- VAT
- Business rates
£860 / mo excl. VAT
Self-managedAvailable now6 person private officeA self-managed office allows you to take control of your own requirements - meaning that you handle the initial setup, manage the space, brand it and make it your own.
Please speak to one of our workspace advisors for more details.
Included- Rates include service charge, and WiFi
- 4.5m high ceilings
- Customisable/Bespoke Fit-out Available
- Lots of natural light
- Access to buildings amenities
- Budget Workspace Option
£1,245 / mo excl. VAT
Self-managedAvailable now16 person private officeA self-managed office allows you to take control of your own requirements - meaning that you handle the initial setup, manage the space, brand it and make it your own.
Please speak to one of our workspace advisors for more details.
IncludedNot Included- Rates include service charge, and WiFi
- 4.5m high ceilings
- Customisable/Bespoke Fit-out Available
- Lots of natural light
- 24/7 Access
- Manned reception
- Access to buildings amenities
- On site cafe/bar and event space
- Budget Workspace Option
- VAT
- Business rates
£2,915 / mo excl. VAT
Self-managedAvailable now16 person private officeA self-managed office allows you to take control of your own requirements - meaning that you handle the initial setup, manage the space, brand it and make it your own.
Please speak to one of our workspace advisors for more details.
IncludedNot Included- Rates include service charge, and WiFi
- 4.5m high ceilings
- Customisable/Bespoke Fit-out Available
- Lots of natural light
- 24/7 Access
- Manned reception
- Access to buildings amenities
- On site cafe/bar and event space
- Budget Workspace Option
- VAT
- Business rates
£2,915 / mo excl. VAT
Self-managedAvailable now23 person private officeA self-managed office allows you to take control of your own requirements - meaning that you handle the initial setup, manage the space, brand it and make it your own.
Please speak to one of our workspace advisors for more details.
IncludedNot Included- Rates include service charge, and WiFi
- 4.5m high ceilings
- Customisable/Bespoke Fit-out Available
- Lots of natural light
- 24/7 Access
- Manned reception
- Access to buildings amenities
- On site cafe/bar and event space
- Budget Workspace Option
- VAT
- Business Rates
£4,082 / mo excl. VAT
Location
- Tottenham Hale5min walk
- South Tottenham10min walk
- Seven Sisters11min walk
Highlights
Stunning industrial aesthetic
Amazing natural light and 4.5m high ceilings
All-inclusive monthly rate
Rent, service charge and WiFi all wrapped up in one simple monthly fee
About this building
Purpose: The Archives is a former industrial building that has been transformed into a thriving new multi-purpose creative hub. Composed of six floors and totalling over 100,000 square feet, The Archives incorporates four floors of workspace, a dedicated versatile event & shoot space comprising of 15,000sqft with a capacity of 1,600 people, as well as a brand new bar/café and future plans for a stunning rooftop bar.
The space boasts an industrial aesthetic, with bold concrete columns and floors, as well as high ceilings. Composed of over 60 units, potential tenants can take the space on a blank canvas basis, or can work alongside our in-house design team to create a fully-bespoke HQ that aligns with your identity as a brand.
Less than a five minute walk to Tottenham Hale station (Victoria Line & National Rail), tenants have access to central destinations such as Kings Cross, Oxford Circus and Liverpool Street within 15-minutes.








