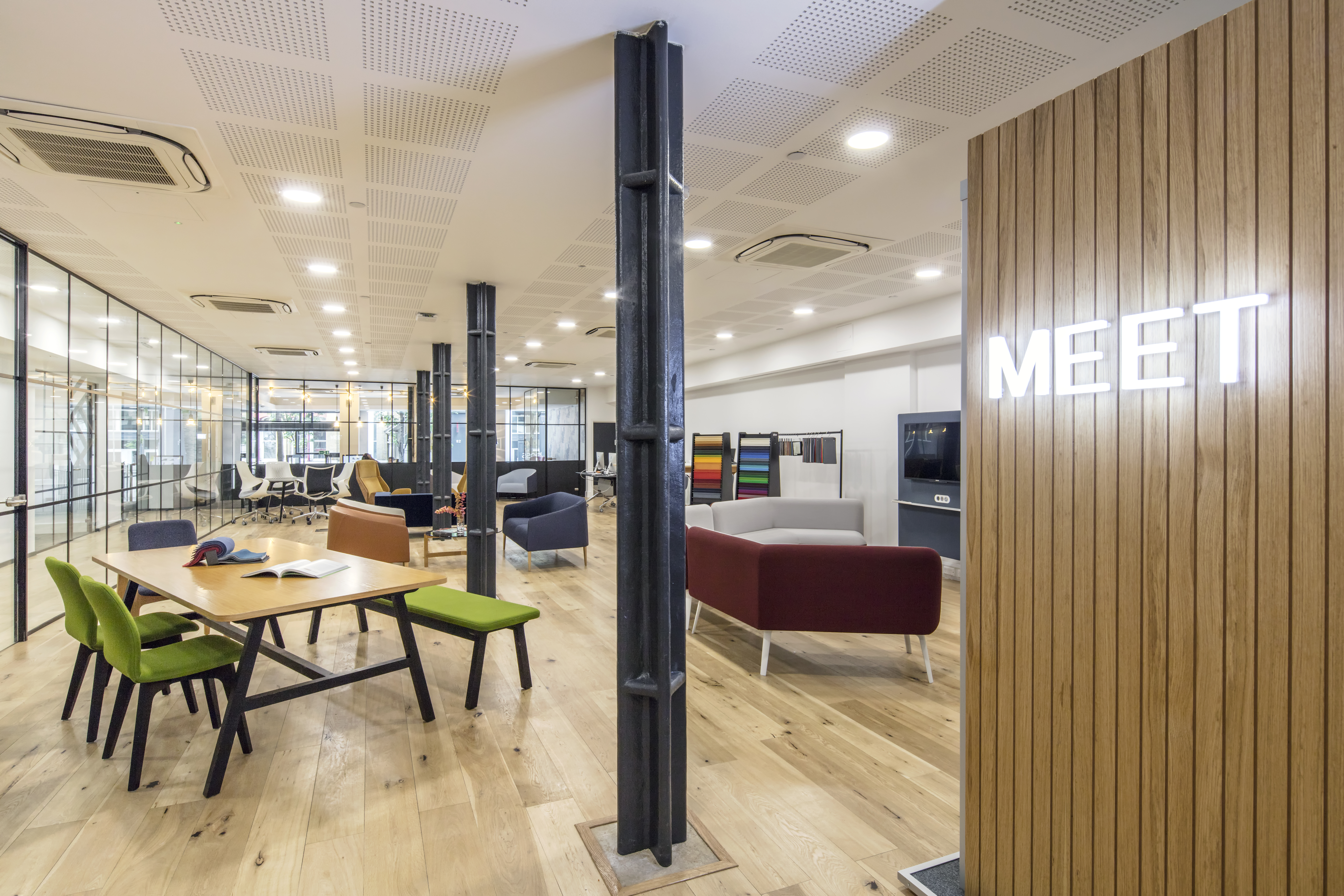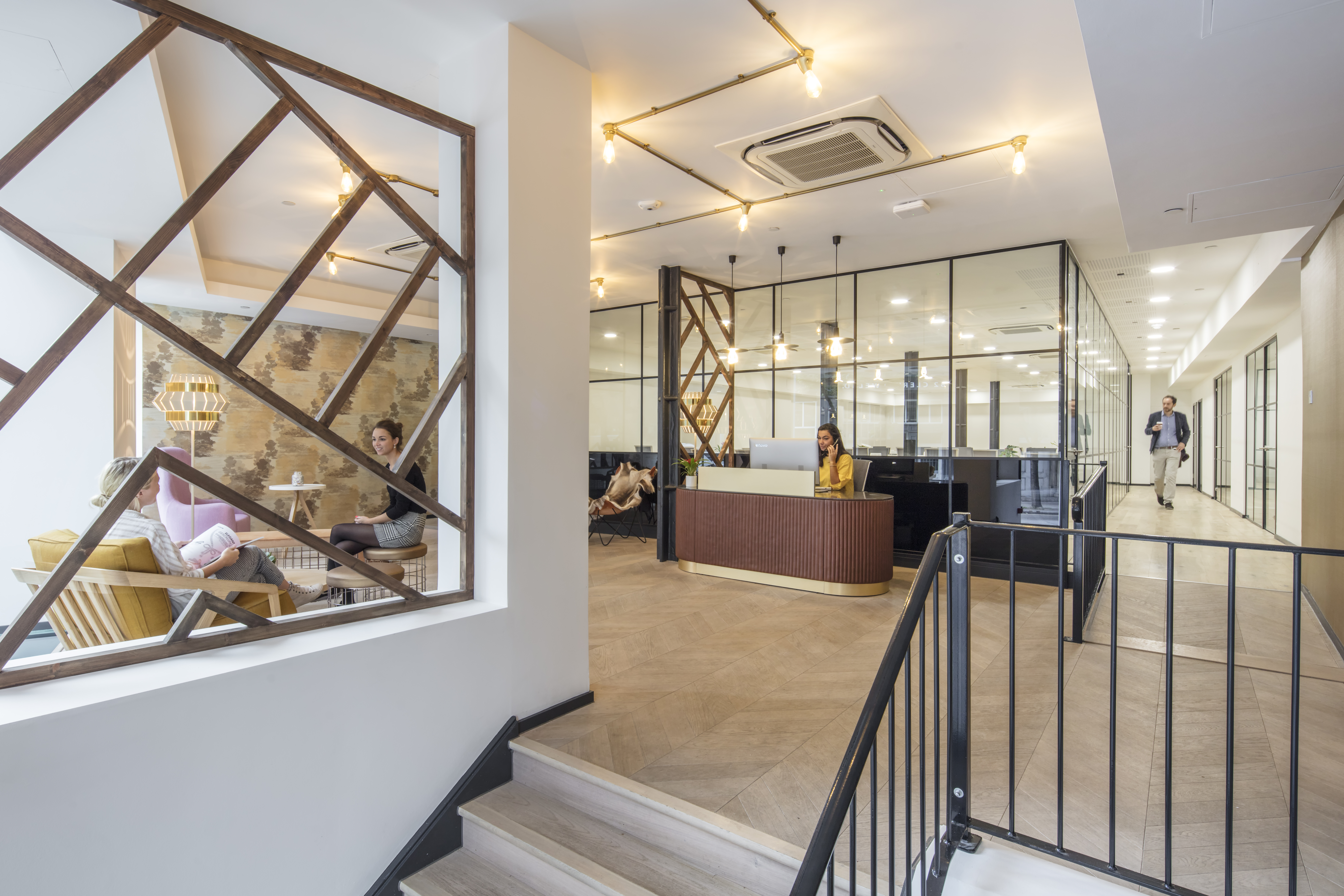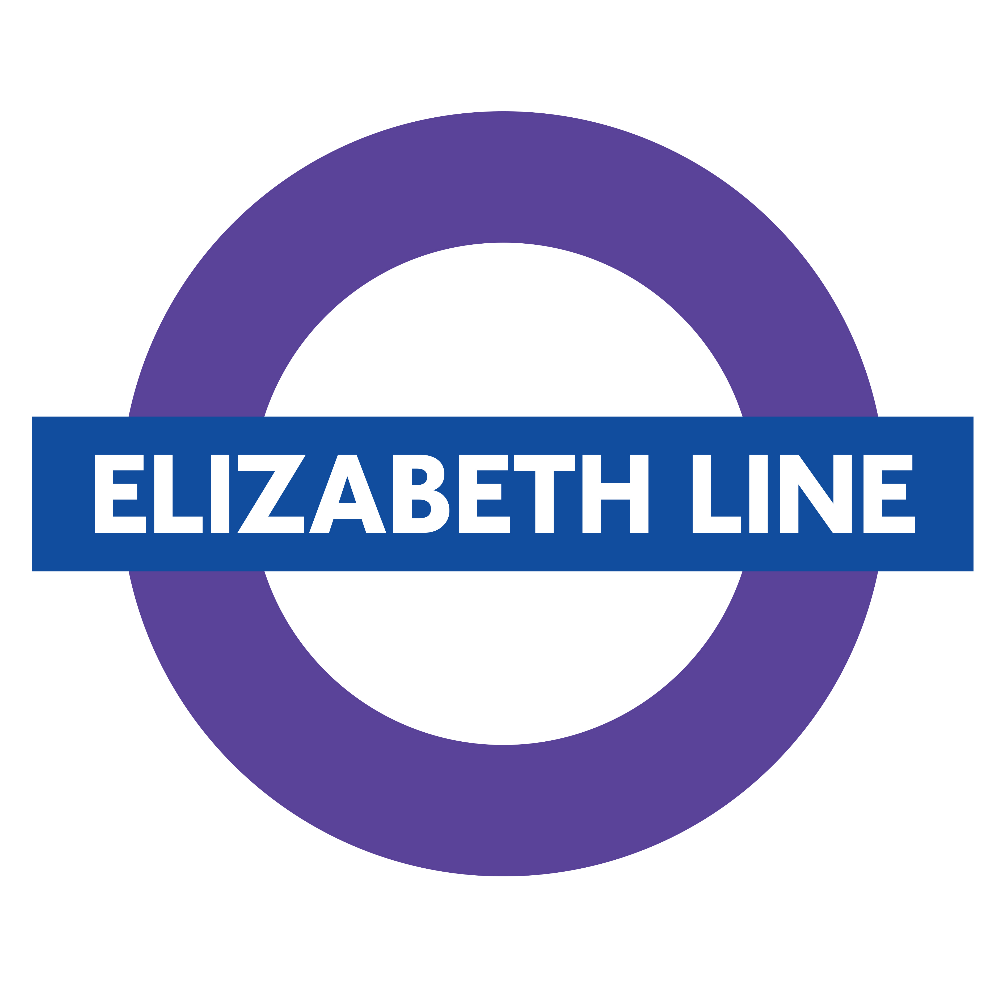Boutique Workplace - Clerkenwell Road
Building Facilities
Not Available
Serviced8 person private officeYou get the whole package with a serviced office. Furniture, utilities, cleaning, maintenance, and often more are included in the price you see. No hidden rates or ridiculously-small-print. Just a really flexible contract so you can move at lightning speed.
Please speak to one of our workspace advisors for more details.
Included- Second floor office
- Renovated warehouse
- Wooden flooring, exposed brick walls throughout site
- Roof terrace and event space
Available now£4,800 / mo excl. VAT
Serviced50 person private officeYou get the whole package with a serviced office. Furniture, utilities, cleaning, maintenance, and often more are included in the price you see. No hidden rates or ridiculously-small-print. Just a really flexible contract so you can move at lightning speed.
Please speak to one of our workspace advisors for more details.
IncludedNot Included- Pale Fire
- 2nd floor office
- Renovated warehouse
- Wooden flooring
- Exposed brick walls
- Roof terrace
- Use of any Boutique Workplace building’s meeting room facilities
- Telecoms included
- Meeting Room hire from £15-£40 per hour (rooms available from 2-14 people across TBW)
- Dedicated Broadband and VoIP handsets
- Printing 5-10p per page
- 2 months deposit
Available 01 Mar 26£33,000 / mo excl. VAT
Highlights
Great Coffee
Kitchens equipped with full coffee and juicing facilities.
Roof Terrace
Our workspace has a great roof terrace.
Awesome Sound
Full audio visual equipment and state-of-the-art sound system
Membership Lounge
There is a lounge specifically for our members
About this building
A sought after address for the design industry. The site spans across a total of circa 17,500sqft and will be our largest site to date.
The building has communal area available, with a roof terrace bar, a huge double height lower ground floor with a bar and games rooms.
Read
Need a workspace for a day?
This building also has offices, meeting rooms and coworking desks to book on-demand.
View on-demand workspaces











