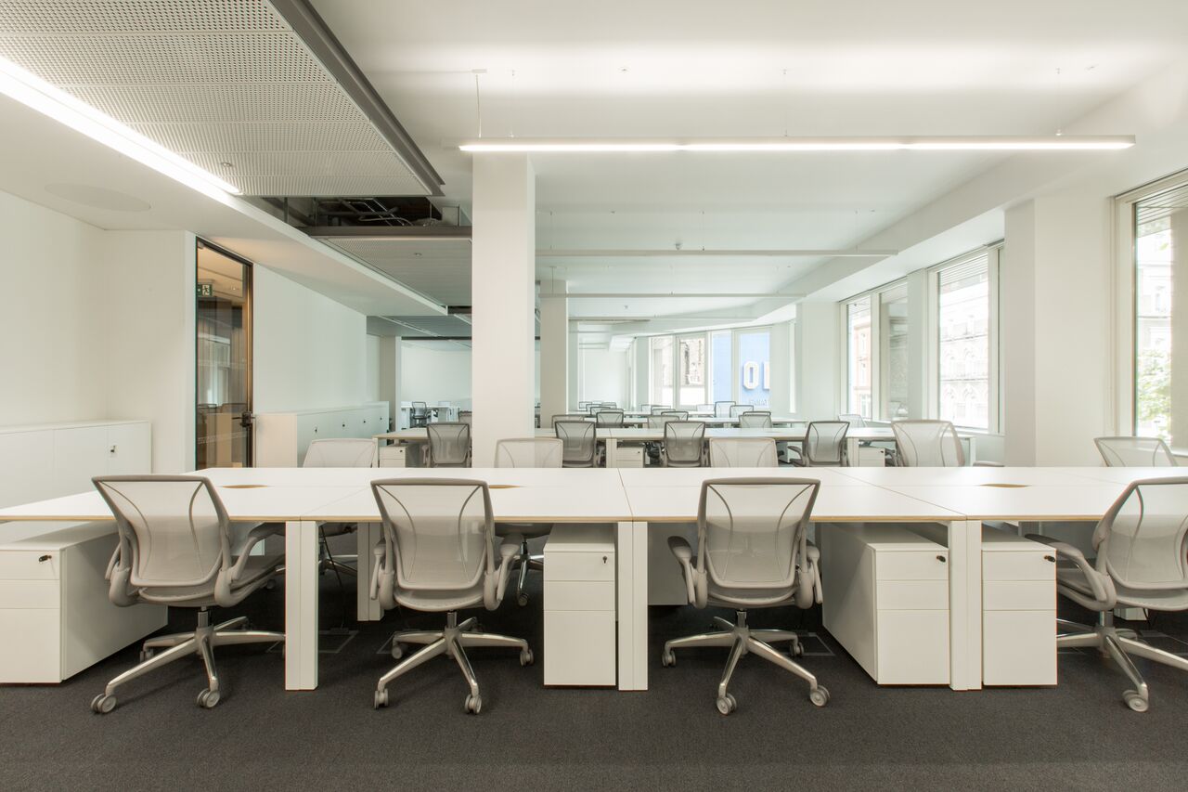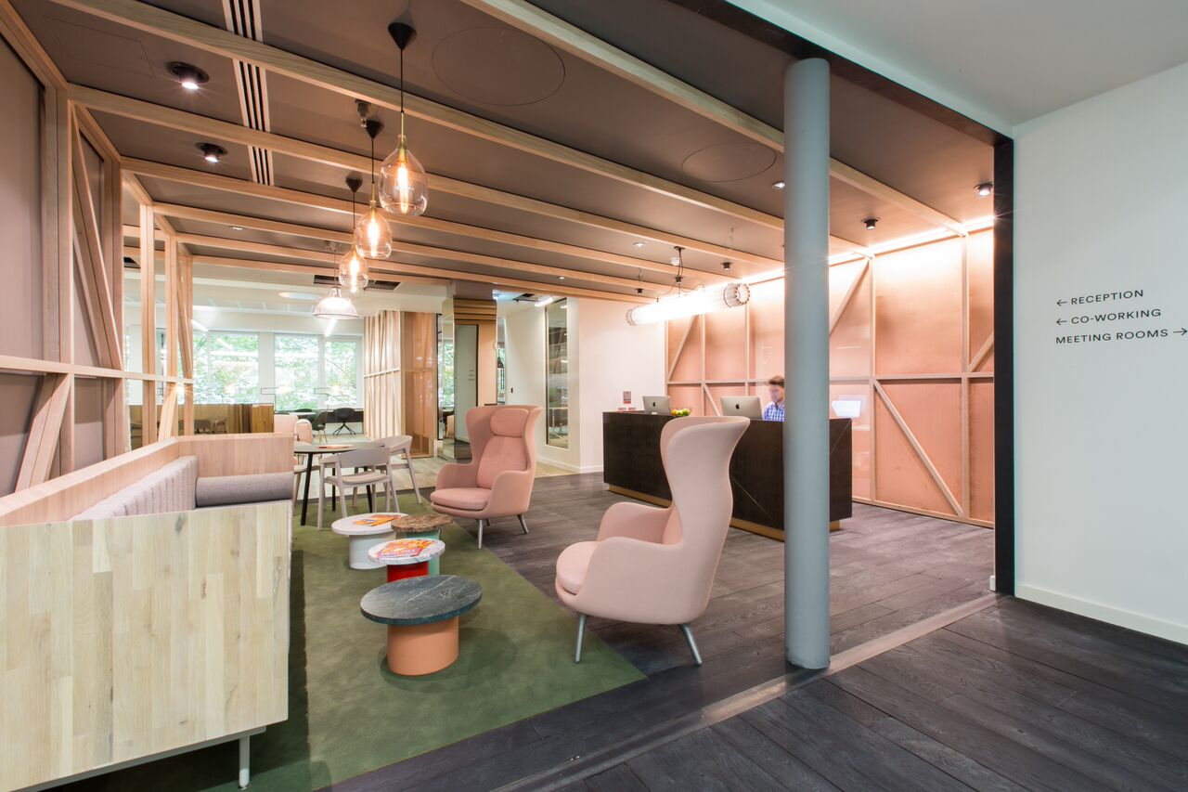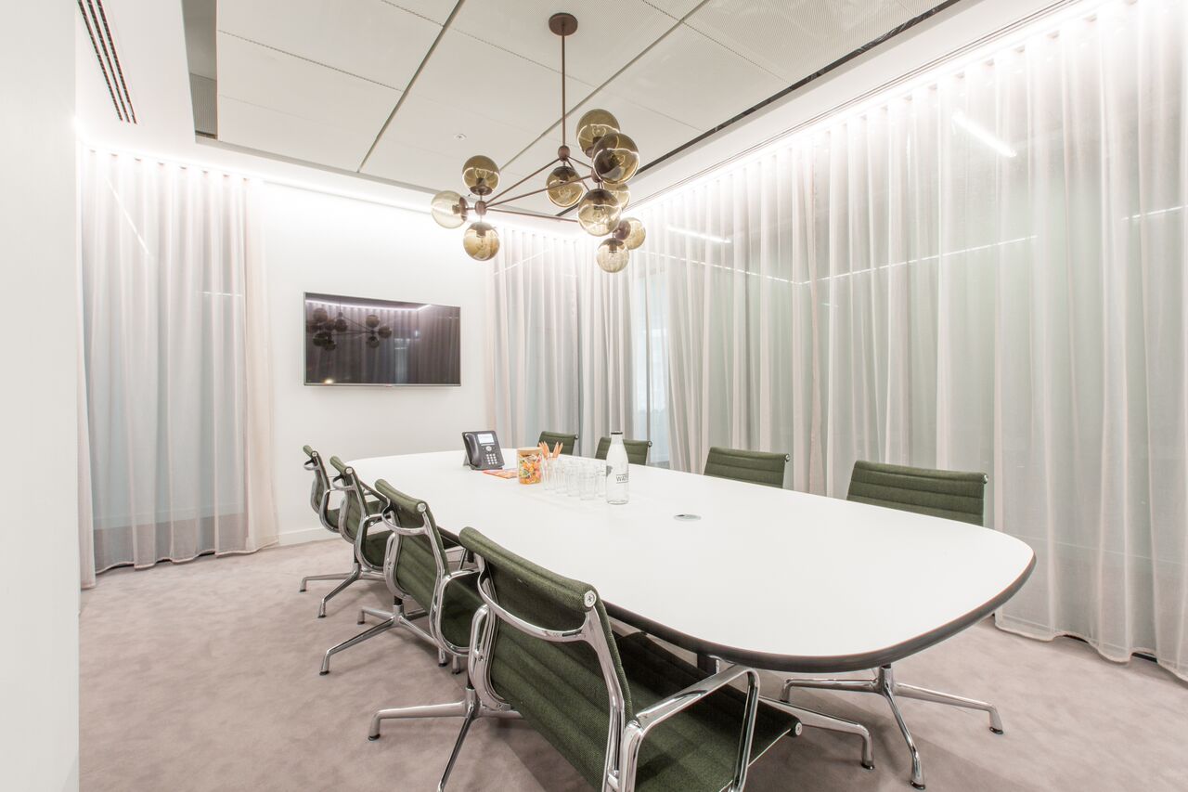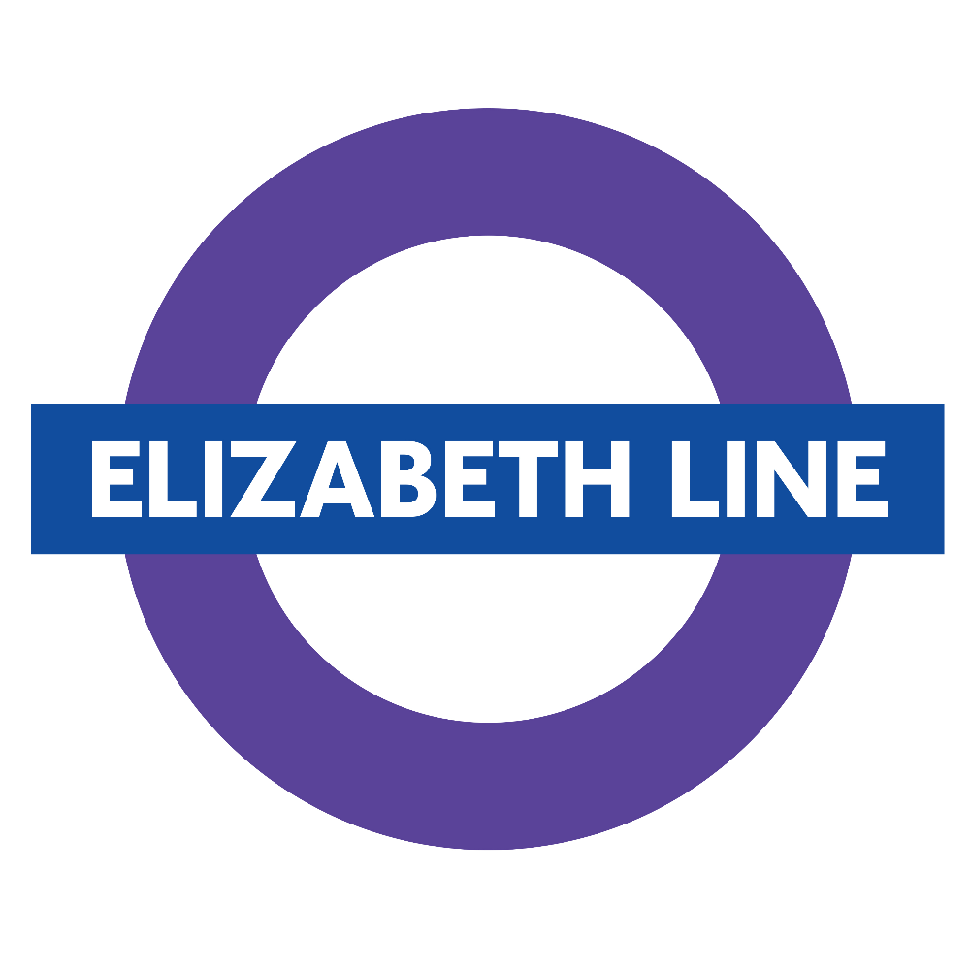Fora - Stephen Street
ServicedAvailable now24 person private officeYou get the whole package with a serviced office. Furniture, utilities, cleaning, maintenance, and often more are included in the price you see. No hidden rates or ridiculously-small-print. Just a really flexible contract so you can move at lightning speed.
Please speak to one of our workspace advisors for more details.
IncludedNot Included- Prices are estimated by the office provider and may vary based on the package you require
- Private Office Space
- A buzzy & vibrant Lounge
- Meeting Rooms and event space
- Phone & Focus booths
- Showers & bike storage
- Roof Terrace
- Dog Friendly
- Meeting Rooms from £30 per hour, with 15% off for members
- IT or Phone Connection
- 2 months deposit, plus 1 month’s rent upfront
- Shared internet £35 per month, dedicated line from £250 per month
£16,555 / mo excl. VAT
ServicedAvailable now22 person private officeYou get the whole package with a serviced office. Furniture, utilities, cleaning, maintenance, and often more are included in the price you see. No hidden rates or ridiculously-small-print. Just a really flexible contract so you can move at lightning speed.
Please speak to one of our workspace advisors for more details.
IncludedNot Included- Prices are estimated by the office provider and may vary based on the package you require
- Showers/changing rooms
- Cycle Store
- Access to beautiful lounge and meeting rooms
- Access control throughout the building -spacious office at back of building
- Meeting Rooms from £30 per hour, with 15% off for members
- IT or Phone Connection
- 2 months deposit, plus 1 month’s rent upfront
- Shared internet £35 per month, dedicated line from £250 per month
£16,725 / mo excl. VAT
ServicedAvailable now26 person private officeYou get the whole package with a serviced office. Furniture, utilities, cleaning, maintenance, and often more are included in the price you see. No hidden rates or ridiculously-small-print. Just a really flexible contract so you can move at lightning speed.
Please speak to one of our workspace advisors for more details.
IncludedNot Included- Prices are estimated by the office provider and may vary based on the package you require
- Showers/changing rooms
- Cycle Store
- Access to beautiful lounge and meeting rooms
- Access control throughout the building -Spacious office at back of building
- Meeting Rooms from £30 per hour, with 15% off for members
- IT or Phone Connection
- 2 months deposit, plus 1 month’s rent upfront
- Shared internet £35 per month, dedicated line from £250 per month
£18,915 / mo excl. VAT
Building Facilities
Not Available
About this building
Just up from Tottenham Court Road, around 100 yards you will see the Stephen Street cul-de-sac. The building has been refurbished by Derwent London and designed by ORMS Architects. The building has lots of natural light within the private office space, co-working space and meeting rooms.










